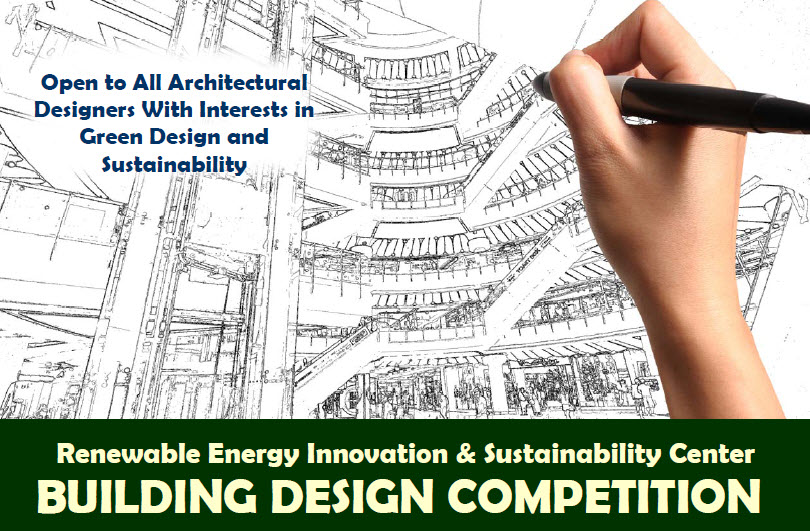
Headquarters Design Competition!
Welcome to the AED Design Competition for our new headquarters and sustainability center. We hope you will participate in our competition to help us design a signature workplace facility which will help educate the public and showcase our philosophies on using renewable energy and maintaining a harmony with the earth.
If you browse through the rest of our web site, you will find that our company and its principals have a deep understanding and passion for these world views. Members of our team have been in the renewables space since as early as 1978. Over the past 10 years we have provided wind and solar energy studies, project development, or financing for renewables in 13 countries and 43 US states. We are busy promoting combined projects such as fresh water generation from wind and solar, hydroponics, hydrogen production to replace petroleum driven grids, and other worthwhile efforts.
As a growing, yet boutique energy company, we now wish to create a work space environment for our team which will spotlight our progress in these fields. We want to create a facility which is moderate in size (30,000 to 50,000 sf), and yet loaded with examples of sustainability and good energy practices. We want to create a unique working and public environment by combining atriums and conservatory areas with offices and meeting spaces. We envision our building’s areas as being used as a showcase for comfortable school or visitors tours – even during chilly winter weekends. We like the sun. We want to bring the outdoors inside.
In order to get you started, and yet not influence you too much, we have created our ‘wish list’ below. We encourage people to call and speak with the CEO of the company, Brian Kuhn, with other ideas and questions. Our hope is to have you generate a small series of interior and exterior conceptual drawings – in the medium you prefer – in order to give us a good understanding of your design. We are offering a $3,000 prize to the group that we feel offers the ‘best’ design. We hope to follow this design project with a more intensive plan to ‘flesh out’ your design into construction drawings, and within the next few years, construct the building. Some building sites have been identified, but nothing is locked in yet. We anticipate the location to be somewhere in or near Plymouth, MA – America’s Hometown.
Please take the time to register and give us your thoughts. We hope that you will have as much fun at this as we are having.
Our ‘Wish List’
Design elements we’d like to see in the building.
- Mixture of office space and atrium environments
- Public education space combined with corporate facilities
- Sustainability theme throughout
- LEED inspired but not required
- Positive Energy Building design—produces more energy than it uses via passive design and external solar farm
- Overall design should be a shining example of what can be accomplished by architecture in the near future.
Overall Design
- 2-3 story structure – 35′ max height
- Modern/Future Appearance
- “Towards Tomorrow” theme
- Use of sustainable/recycled materials
- Small signage throughout public areas which ‘call out’ all energy features, such as PV, Solar Hot Water, Heat Pumps, Wind, Greywater reuse, Natural Lighting, High e-glass, energy storage, passive solar designs.
Central Atrium/Conservatory:
A central design element of the building should be integrated ‘atrium’ or conservatory-like areas that focus on nature.
- Exhibits Biodiversity and Sustainability
- Provides Relaxation, Sparks Creativity
- Integrated to main entry for weekend public use
- Accessible via offices and Public (lockouts)
- Second floor overlooks, balconies
- Grey water reuse
- Water features and Aquaponics example
- Appropriate heat/cool/humidity controls and sound attenuation
Interior Workspaces
- Modern/Clean looks
- Flexible office arrangements to allow up to 6 small companies incubator style, with AED as primary occupant
- Minimum of 6 companies x 3 offices each plus 3 larger Executive offices
- Common Reception area at entrance
- Common Kitchen area, CAM Utilities area
- Common Mens and Womens Bathrooms among all offices
- Common IT/Communications Room
- Library/Breakout area, lockout accessible from public access
- Public display area to allow presentations, shows, exhibit features of the building
- Potential small group ‘gathering areas’ off atrium
- 1 large, plus 1 smaller Common Conference rooms. Full A/V and telepresence
- Hallway and Common areas with advantageous interior and exterior views
- Light duty workshop/storage mixed use area.
The applicant is urged to visit the web page for Southern California Edison’s Energy Resource Center to see how they depicted sustainability design elements to the public (SoCal Edison Energy Resource Center).
Registration:
Please use the following form in order to register your interest in our Competition. We are open for questions and suggestions. Submissions are due at AED offices, 11 Resnik Road, Plymouth, MA 02360, by 5pm, Tuesday, May 15th, 2018. Presentations may be delivered in all formats, but must include at least a PDF file showing the work. All received projects will be time stamped at our office upon receipt. Projects may be delivered by Mail, Carrier or e-Mail (10MB limit).
Associated Energy Developers, LLC is offering a $3,000 prize to the winning submission. Any winning design submissions accepting the prize become the property of AED for use in future promotions and hopefully, construction.

